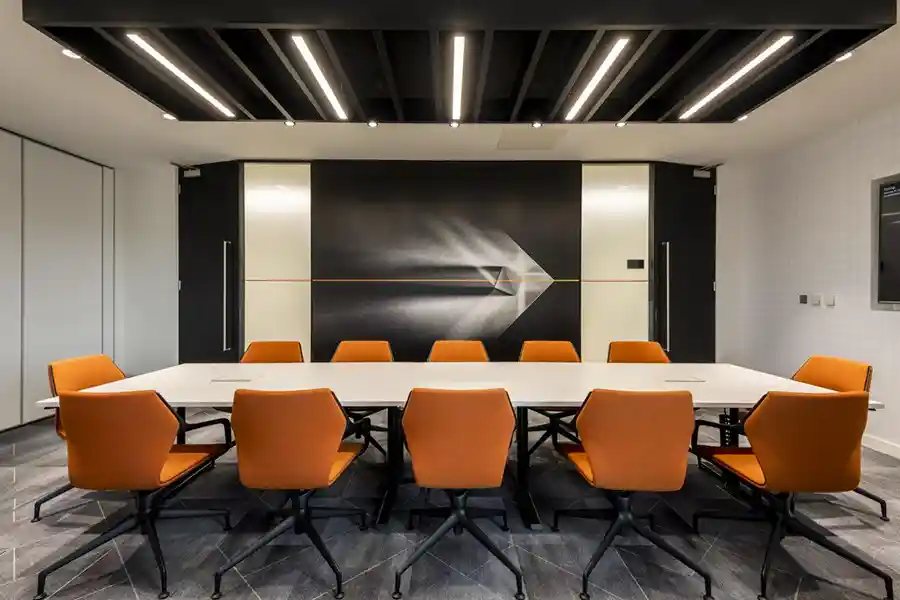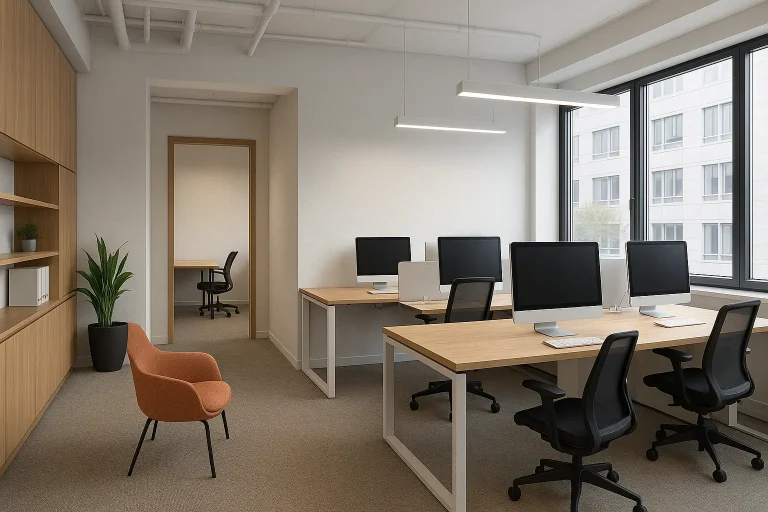
In the modern work environment, interior renovation isn’t just about a visual refresh—it’s about reshaping the workplace for better efficiency, productivity, and employee well-being. Businesses today are increasingly conscious of how their office design impacts not only first impressions but also daily operations. The challenge lies in creating a sophisticated and appealing space without sacrificing functionality or square footage.
This is where expert space planning and creative design execution come into play. Companies like Northwest Interiors, with their proven track record in workplace transformation, help businesses strike a delicate balance between elegance and efficient space utilization. Through their detailed approach to layout planning, custom furniture solutions, and clean aesthetic design, they have helped multiple organizations reimagine their workspaces, striking a balance between form and function.
1. Strategic Layout Planning: Maximize Before You Modify
The foundation of any space-efficient design begins with understanding how space is currently used. Before making any major renovation decision, mapping employee flow, departmental needs, and future expansion plans is essential.
Office Renovation isn’t about adding more—it’s about using what you have more effectively. Zones should be created based on function: quiet areas for focused tasks, open areas for collaboration, and semi-private spots for informal meetings.
2. Minimalist Design Principles: Clean Lines, Bigger Feel
Minimalism does more than look modern—it naturally supports spatial efficiency. Clean surfaces, neutral palettes, and purposeful design make a space appear larger than it is. Visual clutter is eliminated through concealed storage, unbroken lines, and furniture with subtle profiles.
3. Smart Furniture: Multi-Functional and Modular
Furniture can either waste space or create it. Modular pieces that adapt to multiple needs—such as foldable desks, nesting chairs, or wall-mounted storage—free up floor space and increase flexibility. Office furniture today is no longer just a static element but an evolving part of the workspace.
4. Lighting and Color: Designing with Perception
Light and colour influence how a space is experienced. Lighter shades reflect natural light, making rooms appear larger and more open. Warm lighting in break areas creates relaxation, while cooler lighting in work zones improves focus.
Rather than relying solely on artificial lighting, offices should strive to maximize natural light by utilizing glass partitions, reflective surfaces, and open window designs. Combined with the right wall tones and flooring finishes, this can visually expand even the most compact offices.
5. Open Zones with Functional Dividers
Walls consume space—visually and physically. Today’s office interiors replace them with open layouts complemented by flexible dividers. Consider shelving units that double as barriers, acoustic panels that define zones without closing them off, or mobile partitions that adapt to meet the needs.
6. Customization Is Key to Space Efficiency
Every business operates differently, so one-size-fits-all layouts rarely work. Customized fixtures, from built-in cabinetry to bespoke storage under workstations, make better use of vertical and hidden space.
Conclusion: Designed to Perform and Impress
Balancing aesthetics with space efficiency is not about compromising on either—it’s about aligning both toward a smarter, more productive workspace. With the right planning, creative problem-solving, and customized execution, offices can be transformed into environments that not only look impressive but also work even better.
This is where Northwest Interiors steps in as a trusted partner. With a deep understanding of commercial space dynamics and an eye for design harmony, they deliver renovation solutions that go beyond just decor. They optimize every inch to create inspiring, brand-aligned workplaces that empower employees and impress clients alike.
Are you looking to renovate your office for maximum impact? Contact Northwest Interiors to design spaces that strike a balance between visual appeal and practical functionality.

