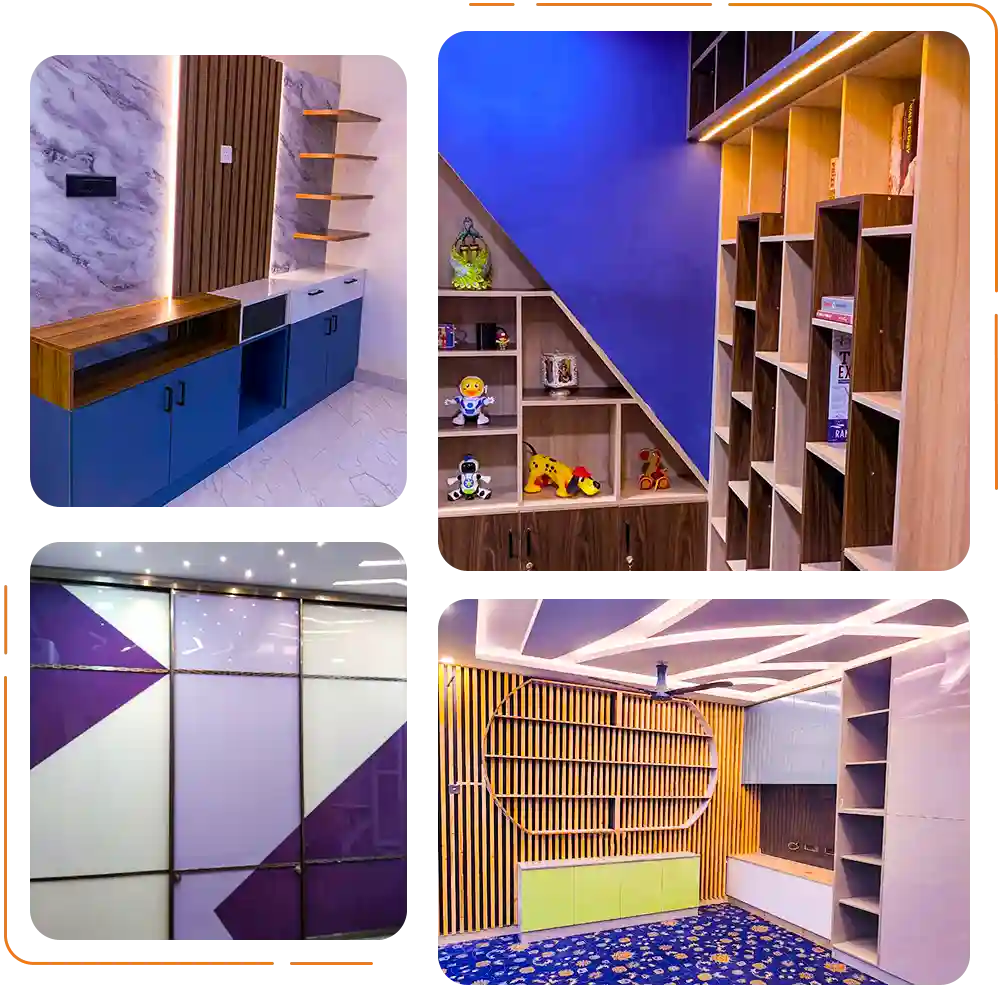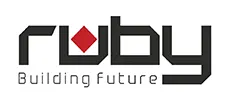About us
- Home
- About us

Innovative Interior Design Company
We are Northwest Interiors, Part of you, from Millimetres to Meters to give you assistance to bridge your dreams to reality.
Northwest Interior as creative team expertise in Office interior, Home Interior & Furnishing, Commercial spaces, Work stations, facade finishing, Renovation and building fit-outs with best in the market materials at a reasonable budget.
Multi Experienced Team
At Northwest Interiors, our expert team exceeds expectations with quality, creativity, and personalized service for residential and commercial interiors and exteriors.
Why Choose Northwest Interiors?
Northwest Interior as creative team expertise in Office interior, Home Interior & Furnishing, Commercial spaces, Work stations, facade finishing, Renovation and building fit-outs with best in the market materials at a reasonable budget.
From chic to timeless, our imaginative designers craft designs reflecting your personality, elevating your space to new heights with flair.
Our commitment to quality shines through in every detail. From luxurious fabrics to exquisite finishes, we ensure lasting beauty.
Enjoy peace of mind with our generous warranty coverage. We stand behind our artistry, ensuring quality, durability, and your satisfaction.
Swift, efficient service ensures stunning results within 30 days. Say goodbye to long waits and hello to your transformed space!
Add personality and charm with our curated accessories. From statement lighting to bespoke artwork, elevate your design with our unique touches.
Our commitment lasts beyond completion. Dedicated after-sales service ensures your satisfaction, making your experience with us truly exceptional.
Transform your space into a sanctuary of style and comfort with our expert interior design consultations. Let us craft the perfect ambience for your home or business.
A visual journey showcasing our passion, dedication, and creativity in action. Witness the impact of our efforts in just a glance.
Madurai
Madurai
Chennai
Chennai








