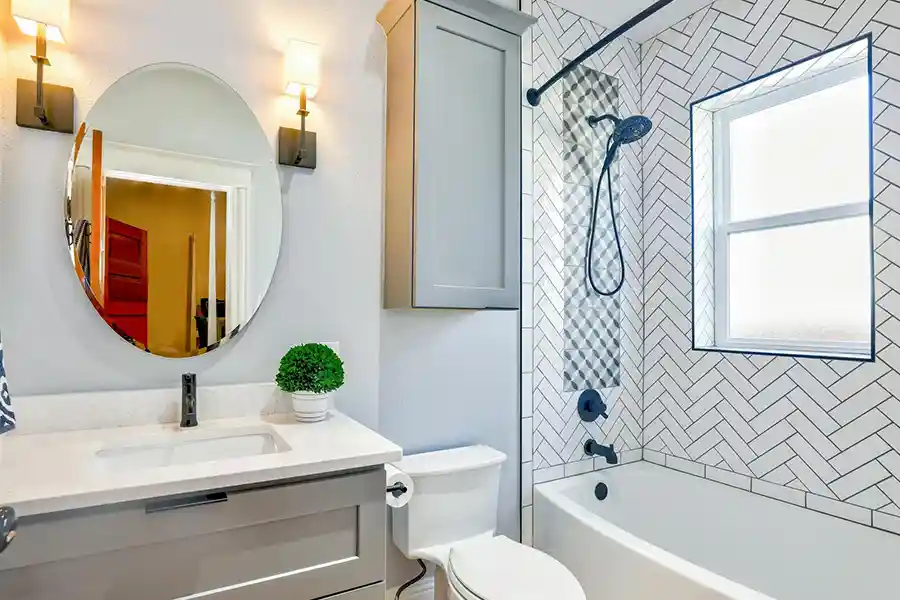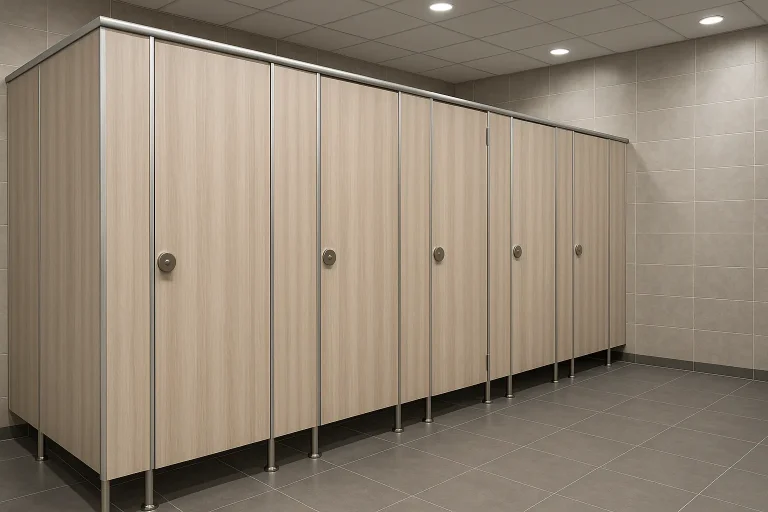
In the design of modern commercial spaces—whether it’s an office building, mall, school, or airport—restrooms are no longer an afterthought. They are now a reflection of a facility’s commitment to hygiene, functionality, and user comfort. Among the many aspects of restroom planning, bathroom partition systems play a pivotal role. Increasingly, modular bathroom partition systems are becoming the preferred choice for commercial buildings across industries.
So, what makes modular partitions stand out? Why are architects, facility managers, and builders opting for modular systems over traditional constructions? Let’s explore.
1. Quick Installation = Less Downtime
Time is money—especially in commercial projects. One of the major reasons modular bathroom partitions are favoured is the speed of Installation. These systems are pre-fabricated and engineered for quick assembly. Unlike brick-and-mortar or traditional carpentry-based partitions, modular units don’t require curing or extensive on-site fabrication.
This allows construction teams or maintenance contractors to complete restroom sections more quickly, minimizing disruptions in operational buildings such as malls or office towers.
2. Customizable and Scalable
Modular bathroom partitions are available in a wide range of materials, colours, finishes, heights, and layouts. Whether you’re designing restrooms for a high-end corporate office or a high-traffic metro station, you can customize the system to match the facility’s design language.
Additionally, since the components are modular, they are easily scalable. If future expansion is needed, you don’t have to rebuild the entire section—you add more panels or cubicles as required.
3. Superior Hygiene and Cleanability
Modern modular systems are designed using non-porous, anti-bacterial, and water-resistant materials, such as compact laminate or HDPE (High-Density Polyethylene). These surfaces are easy to clean, won’t absorb odours, and prevent the growth of bacteria.
In commercial buildings where hundreds or thousands of users access restrooms daily, maintaining hygiene standards becomes a key benefit. Modular systems also enable concealed plumbing and fixture integration, contributing to a cleaner and sleeker appearance.
4. Space-Efficient Layouts
Space optimization is critical in commercial building design. Modular bathroom partitions are engineered to fit into tight, complex, or awkward layouts while still maintaining privacy and accessibility.
Designers can use floor-mounted, ceiling-hung, or combination systems depending on ceiling height, ventilation requirements, and available square footage. This flexibility ensures efficient space use without sacrificing user comfort.
5. Easy Repairs and Replacement
Unlike traditional masonry partitions, modular systems allow for component-wise replacement. If a panel is damaged or a door is malfunctioning, it can be replaced without dismantling the entire cubicle.
This aspect is particularly valuable in high-traffic commercial settings, where minimizing maintenance downtime and costs is critical.
6. Compliance and Accessibility
Today’s modular systems are designed with the Americans with Disabilities Act (ADA) and local building regulations in mind. Builders can easily incorporate features such as grab bars, wheelchair-accessible cubicles, and sensor-based doors.
Modular partition providers often offer design templates and compliance-ready configurations, making it easier for commercial clients to pass audits and inspections.
Conclusion: Practical and Professional for Every Commercial Space
From fast Installation and ease of maintenance to durability and aesthetic value, modular bathroom partitions offer a smart, long-term solution for commercial restrooms. As workspaces, malls, and institutions transition to efficient and scalable infrastructure, modular partition systems continue to lead the way.
For commercial projects that demand a perfect balance of quality, hygiene, design flexibility, and compliance, industry professionals turn to trusted partners like Northwest Interiors. With expertise in modular partition planning, sourcing, and implementation, they provide tailored solutions that align with your project requirements—ensuring every restroom is as well-designed as the rest of your building.
Are you looking to upgrade your commercial restroom with modular partitions? Contact Northwest Interiors today for tailored, efficient, and durable solutions.

