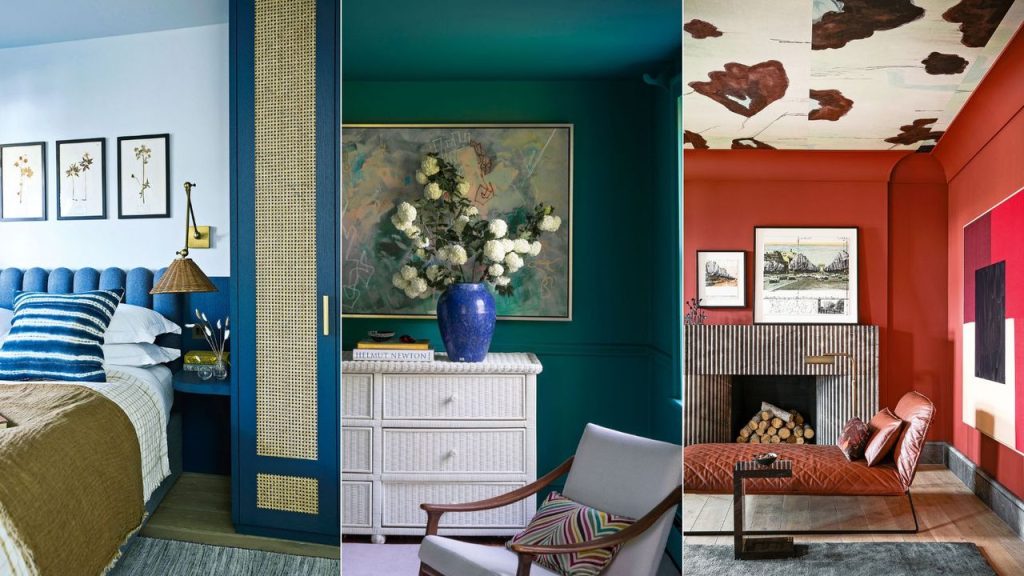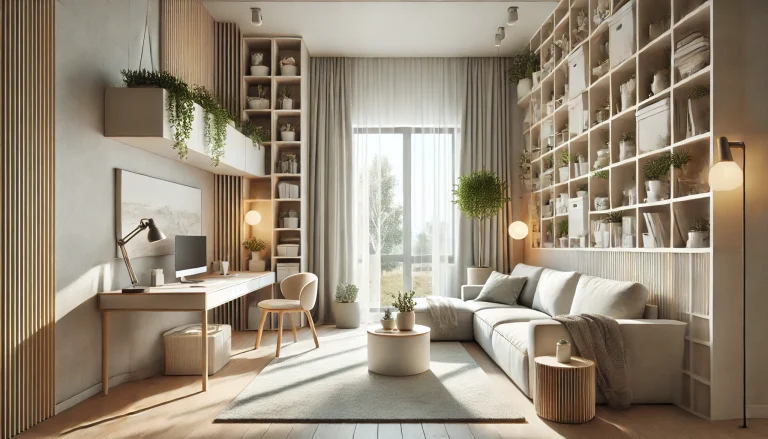
Living in a small home doesn’t mean sacrificing style or functionality. With thoughtful interior design strategies, you can transform your limited space into a cozy, stylish, and highly functional environment. Below are detailed tips to help your small home look and feel more spacious.
Maximize Natural Light
Natural light can instantly make any room appear bigger and more inviting. Use lightweight, sheer curtains that allow sunlight to flood in or opt for blinds that can be fully rolled up during the day. Place mirrors strategically across from windows to reflect light throughout the room. For example, a large mirror in the living room enhances brightness and creates the illusion of added depth.
Stick to Light and Neutral Colors
The colour palette of your walls and furniture greatly affects how spacious your home feels. Light and neutral colours, such as white’s, creams, and soft greys, make your rooms airy and open. To add some personality without overwhelming the space, incorporate pops of colour through smalldecor items like cushions, rugs, or artwork.
Invest in Multi-Functional Furniture
When space is limited, furniture that serves multiple purposes is essential. Look for sofa beds, extendable dining tables, or ottomans with hidden storage. A bed frame with built-in drawers or a wall-mounted desk can save considerable space while keeping your home neat. For example, a storage ottoman can double as a coffee table while concealing extra blankets or books.
Declutter and Stay Organized
Clutter can make a small home feel chaotic and cramped. Declutter regularly to keep only the items you truly need or love. Use organizational tools like baskets, bins, and labelled storage containers to keep everything in its place. A well-organized bookshelf or pantry saves space and creates visual appeal.
Utilize Vertical Space
When floor space is limited, look upwards. Use vertical storage solutions like tall bookshelves, wall-mounted cabinets, or pegboards to free up floor space. Floating shelves above desks or doorways are excellent for storing items you don’t use daily. Vertical storage draws the eye upwards, making the ceilings seem higher and rooms larger.
Define Zones in Open Layouts
Creating distinct zones for different activities is essential in small homes with open floor plans. Use rugs, furniture arrangements, or room dividers to separate living, dining, and workspace spaces. For example, placing a small rug under your desk can visually define it as your work zone, even if it’s in the corner of your living room.
Incorporate Reflective Surfaces
Reflective materials like glass, mirrors, and glossy finishes amplify the feeling of space. A glass coffee table, for instance, doesn’t block visual flow, while mirrored cabinets can add depth to a room. Even glossy wall tiles in the kitchen or bathroom can reflect light, making the area feel more open.
Add Greenery for a Fresh Touch
Indoor plants can breathe life into a small home. Use small pots for succulents on shelves, or try hanging planters to save surface space. Plants like pothos or ferns are easy to maintain and add a touch of nature without taking up much room.
Incorporate Sliding or Pocket Doors
Traditional swing doors take up valuable floor space. To save space, replace them with sliding or pocket doors, which are both functional and stylish. These doors are especially useful in bathrooms, closets, or pantries.
By implementing these thoughtful home interior design tips, you can make your small home look more spacious without compromising style. Creativity and planning can make even the smallest spaces functional and beautiful sanctuaries.

